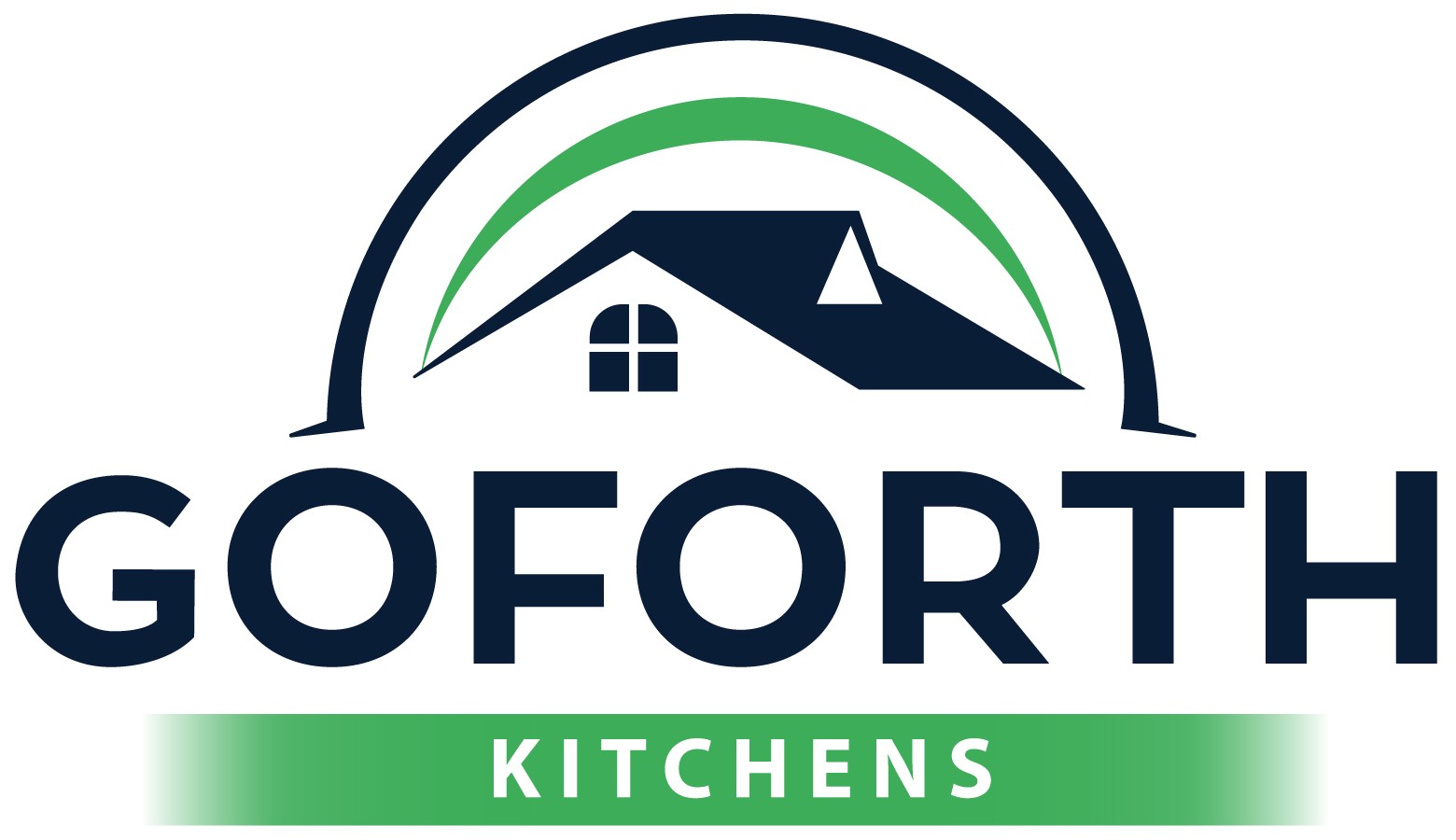A kitchen is the heart of any home, and a custom-made new kitchen can really make the whole house stand out. It is the main feature of a living space and an essential working space where you spend a lot of your time. A kitchen should not only look great, it should be practical, purposeful and easy to operate in as well. If cooking, storage and cleaning are an issue in your workspace, it may be time for a kitchen makeover.
There are many benefits to a new kitchen, but long before getting one built and installed, it is essential to first plan well. The planning stage of any home renovation sets the tone and direction for the entire production and can be the difference between attaining your dream kitchen or something that you are not too happy with.
Kitchen renovations should be an exciting time for you but can become stressful and unpleasant if things go wrong. So, we have put together some tips for you to consider before planning your next kitchen upgrade, to help you avoid common kitchen renovation issues.
1. Have A Clear Goal
The first and most pivotal step in planning any kitchen upgrade is having a clear goal in mind. From function to aesthetics, budget to timeline, once you have defined what you want, you can start considering options to make your dream kitchen a reality. Your kitchen goals should factor in your lifestyle, cooking methods, family size and any other factors you may need to accommodate for. You also want to consider overall style, and whether you are after modern kitchen cabinets or traditional cabinets. With a clear goal in mind, you can start getting into the finer details and ultimately the process of designing your brand-new kitchen upgrade.
2. Consider Functionality
The functionality of your kitchen space is one of the most important aspects to get right. You want to consider the way you would like to use your kitchen when designing it. This can include where the stove is placed in relation to the sink, the fridge in relation to the bench, and any other aspect of the layout that will affect your workflow. It is worth assessing where your current kitchen is a letdown in terms of functionality and layout, and what you would like improved. Common issues with kitchen functionality and workflow often include lack of storage, limited bench space, poor layout, inconvenient positioning of appliances, awkward positioning of key cooking facilities and poor lighting. These issues can make the process of cooking, cleaning and organisation difficult and tiring. If you are not quite sure where your kitchen can be improved, that’s ok, you can always speak to one of our experienced kitchen installers in Bendigo for advice and suggestions.
3. Consider Desired Aesthetics
A kitchen is not just a functioning workspace, it is meant to look visually appealing, light up the room and be a focal point of the whole house. A kitchen can look unappealing if it is not designed well. It is worth looking at your current kitchen and determining what you don’t like about it, aesthetically. This means considering the colour pallet, the layout, the cabinet style, the finishes, the flooring, the appliances, the fixtures, the splashback and the benchtops. Once you have an idea of what you would like, get in touch with our kitchen renovation experts in Bendigo to discuss options. Our skilled kitchen cabinet makers can help you design a kitchen and select components that suit you and complement your home. It is important to have a skilled cabinet maker who understands how to work all those various kitchen components together, within the style of your house.
4. Get on the Same Page with your Builder
It is important you and your qualified builder go into this project with a unified vision. Be sure to explain to your builder exactly what you are after, this includes any specifics. It can be useful to show your kitchen project manager images of any aspects of a kitchen you would like to have in your house. It can also be valuable to review samples of materials you would like to see in your new kitchen, which can be organised by contacting our head office in Bendigo. Be sure to review the design draft before signing off to make sure it is exactly what you have in mind. Always discuss any details with our licenced builders so you are both on the same page; this is pivotal as the smallest difference in understanding your vision can throw the whole kitchen design off. Ensure you communicate your vision and expectations, and speak up if you have any concerns. It is also worth considering any important advice or feedback you may receive from our experienced builders as they may have great ideas on how to improve the design of your kitchen.
Final Thoughts
There you have it, our key tips for planning your new kitchen.
Renovations may have a reputation for being a challenging experience, but with these tips and our commitment to making the process as streamlined as possible, we hope your next kitchen upgrade will be a smooth and exciting kitchen makeover experience. By following these tips, you can help ensure that your kitchen will look great and function perfectly. If you’re after a new kitchen in Bendigo or nearby towns, our fully registered builders are here to help and offer guidance. In addition, we offer fixed pricing with no hidden costs and guarantee our work for 6 years. If you are ever unsure about any aspect of the process, we are here for you and will take care of everything!
For more information on kitchen renovations and upgrades, visit us at goforthbuilding.com.au or give us a call on (03) 4448 3068.



